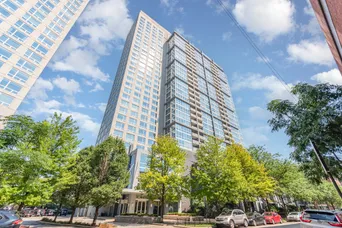- Status Price Change
- Price $410,000
- Bed 2 Beds
- Bath 2 Baths
- Location South Loop
Luxury High-Floor 2BR + Den with Jaw-Dropping City Views at Harbor View Experience upscale city living in this stunning high-floor 2 bedroom + den, 2 bath residence at Harbor View, one of South Loop's most coveted luxury condominium buildings, nestled in the historic Prairie District. With sweeping city views from every room through floor-to-ceiling windows, this home offers an abundance of natural light and modern elegance. Thoughtfully designed with 9-foot ceilings and hardwood floors throughout, the open-concept living and dining area is perfect for both everyday living and entertaining. The fully remodeled kitchen (2022) features sleek modern cabinetry, granite countertops, and upgraded stainless steel appliances-ideal for the home chef. Stylish light fixtures add a contemporary touch to the space. The spacious primary suite is a true retreat, boasting a custom walk-in closet, automatic shades, and a luxurious bath with tall cabinets, a unique copper sink, and a walk-in shower. The split-bedroom layout ensures privacy, with the second bedroom and full guest bath positioned separately from the primary suite. Additional highlights include a versatile den, Nest thermostats, front-loading washer and dryer, large private balcony, and dedicated storage unit. Deeded garage parking in included. Enjoy resort-style living with Harbor View's top-tier amenities: 24-hour door staff, a fully equipped fitness center, a rooftop pool with cabanas, a newly renovated community room, and a spacious dog run. Just steps from Soldier Field, Burnham Harbor, the lakefront, Museum Campus, and scenic parks-this is South Loop living at its finest. Garage spot #224/Storage #2212
General Info
- Price $410,000
- Bed 2 Beds
- Bath 2 Baths
- Taxes $8,468
- Market Time 23 days
- Year Built 2007
- Square Feet 1070
- Assessments $875
- Assessments Include Heat, Water, Parking, Common Insurance, Doorman, TV/Cable, Exercise Facilities, Pool, Exterior Maintenance, Lawn Care, Scavenger, Snow Removal, Internet Access
- Listed by Platinum Partners Realtors
- Source MRED as distributed by MLS GRID
Rooms
- Total Rooms 6
- Bedrooms 2 Beds
- Bathrooms 2 Baths
- Living Room 14X23
- Dining Room COMBO
- Kitchen 9X8
Features
- Heat Electric, Forced Air
- Air Conditioning Central Air
- Appliances Oven/Range, Microwave, Dishwasher, Refrigerator, Freezer, Washer, Dryer, Disposal, All Stainless Steel Kitchen Appliances
- Parking Garage
- Age 16-20 Years
- Exterior Glass,Concrete
- Exposure W (West)
Based on information submitted to the MLS GRID as of 8/23/2025 2:32 PM. All data is obtained from various sources and may not have been verified by broker or MLS GRID. Supplied Open House Information is subject to change without notice. All information should be independently reviewed and verified for accuracy. Properties may or may not be listed by the office/agent presenting the information.
Mortgage Calculator
- List Price{{ formatCurrency(listPrice) }}
- Taxes{{ formatCurrency(propertyTaxes) }}
- Assessments{{ formatCurrency(assessments) }}
- List Price
- Taxes
- Assessments
Estimated Monthly Payment
{{ formatCurrency(monthlyTotal) }} / month
- Principal & Interest{{ formatCurrency(monthlyPrincipal) }}
- Taxes{{ formatCurrency(monthlyTaxes) }}
- Assessments{{ formatCurrency(monthlyAssessments) }}
All calculations are estimates for informational purposes only. Actual amounts may vary. Current rates provided by Rate.com








































